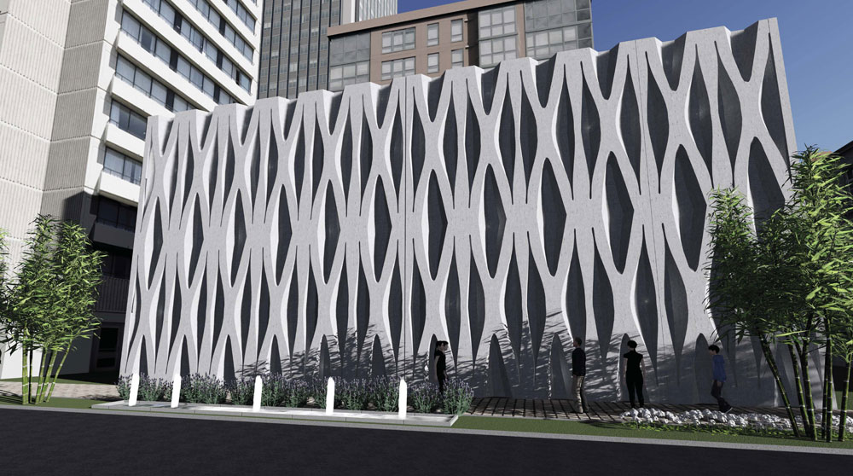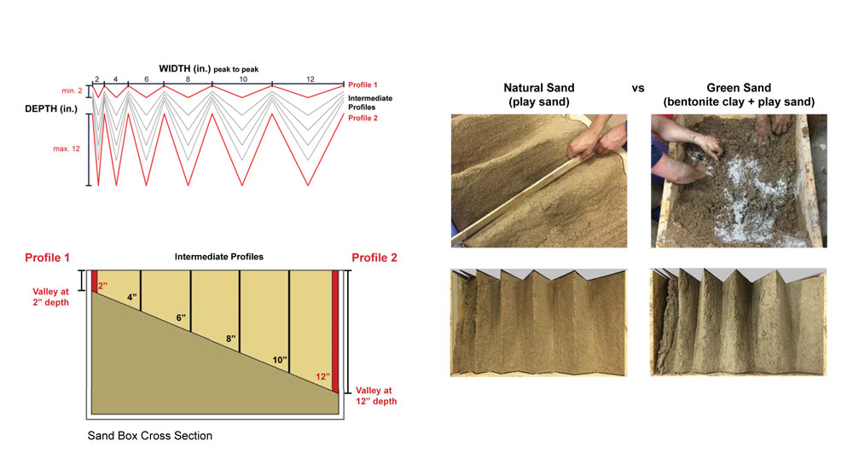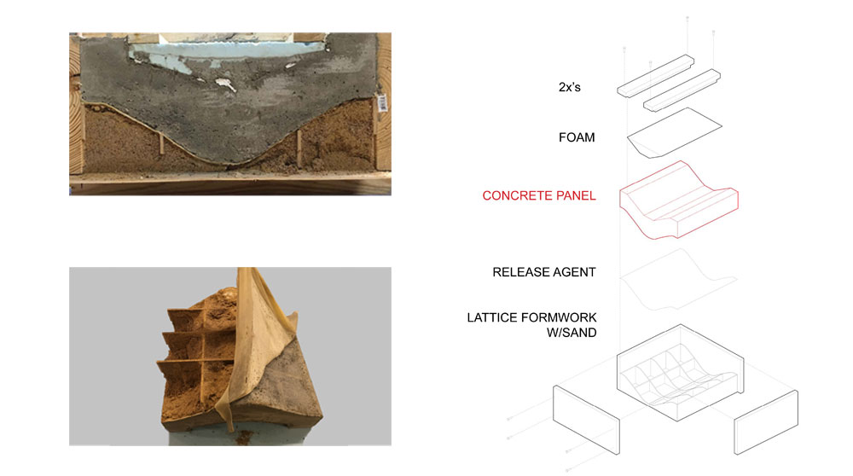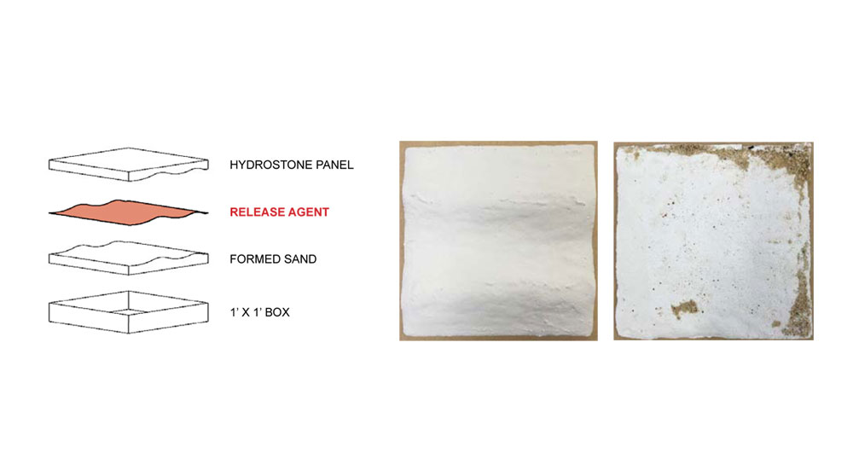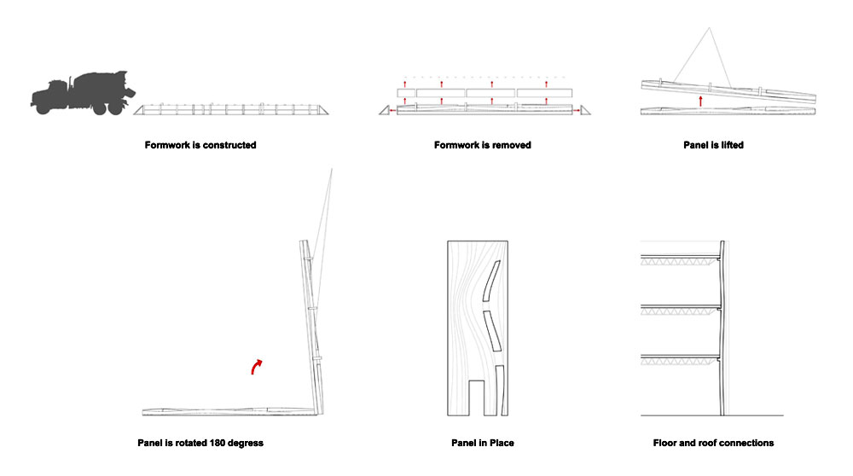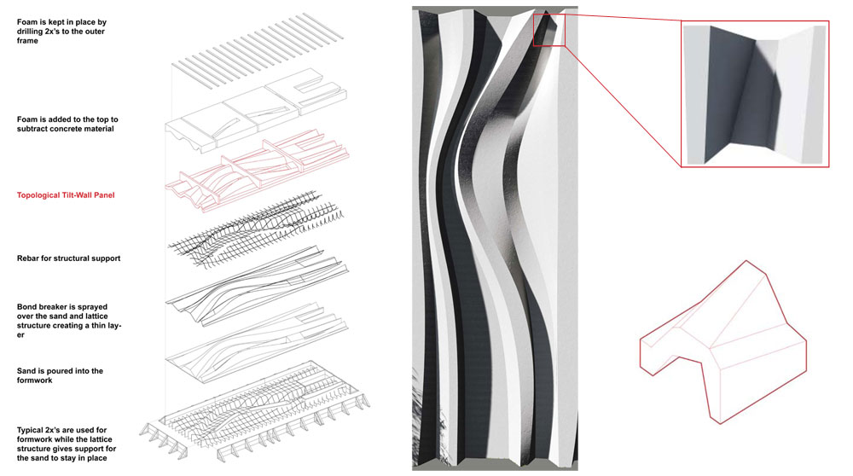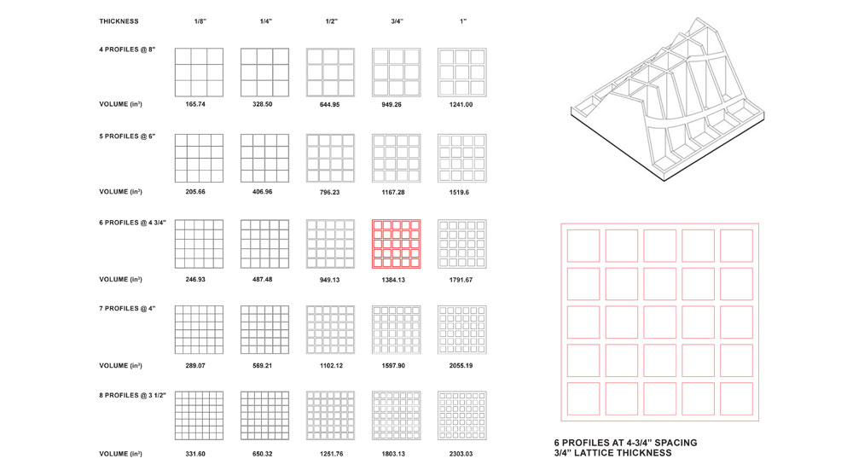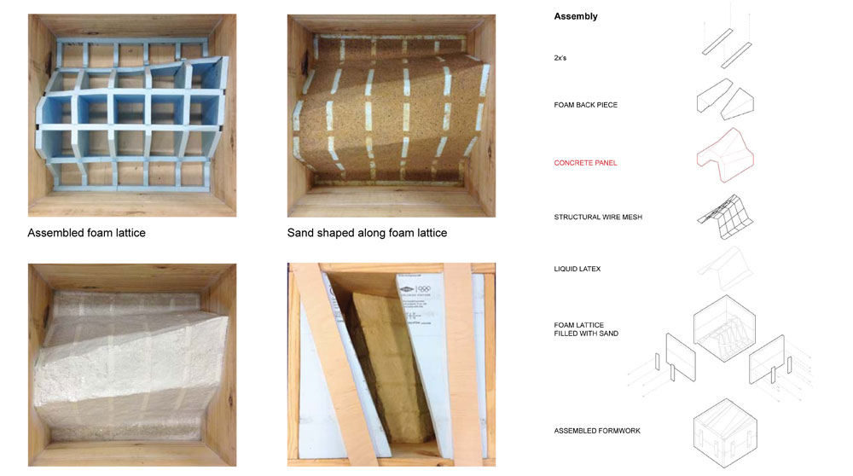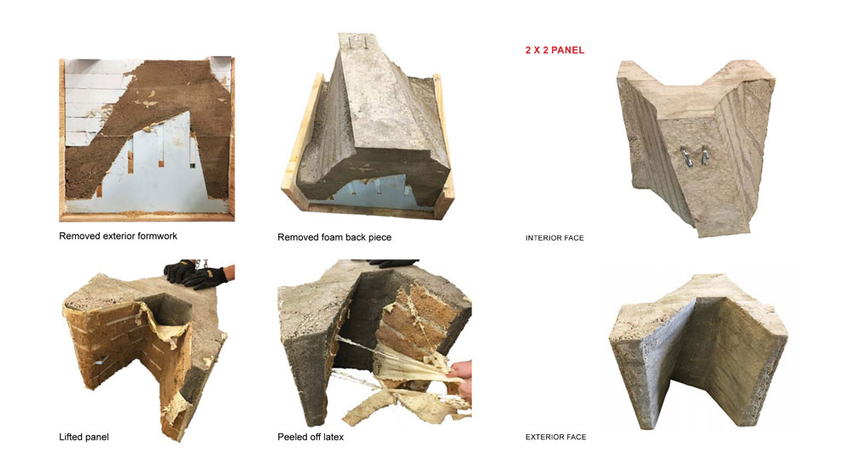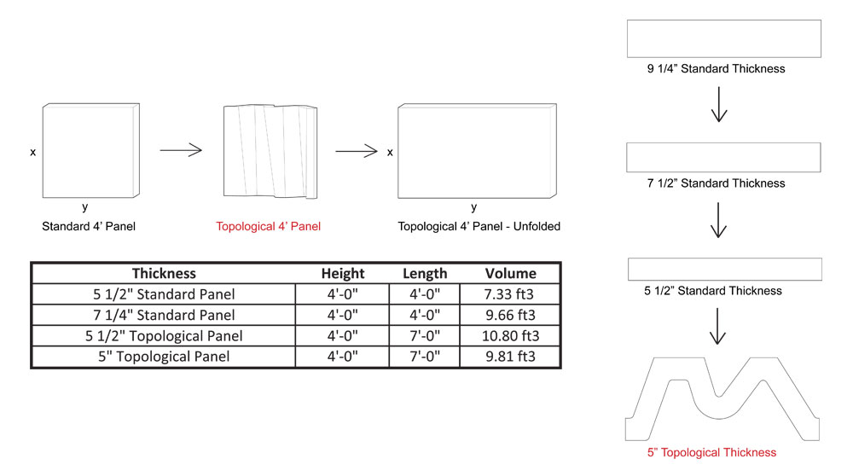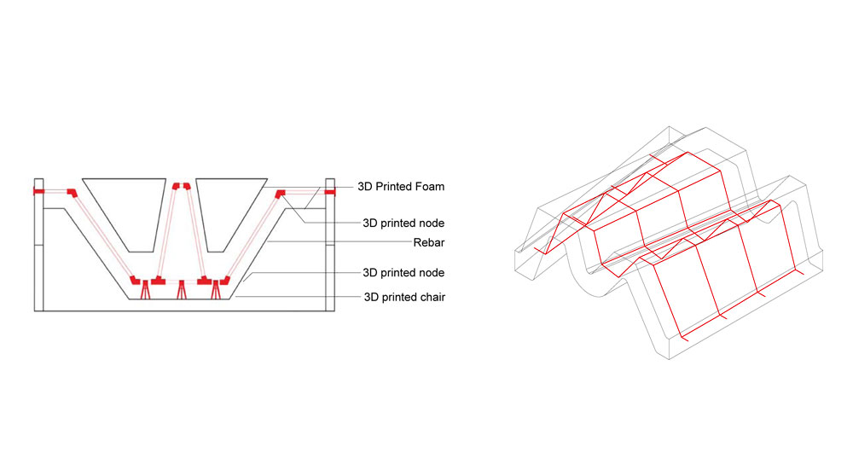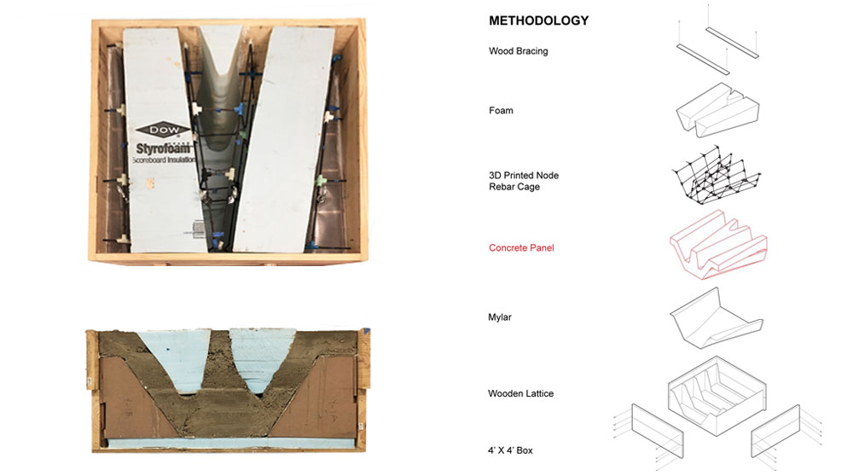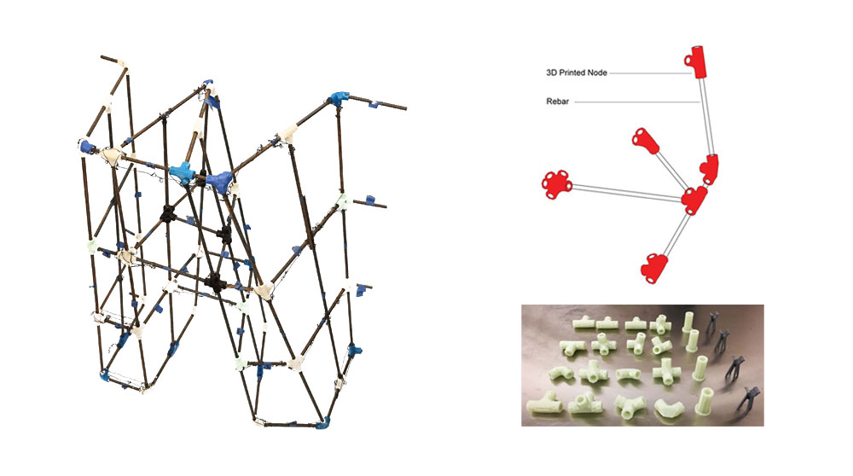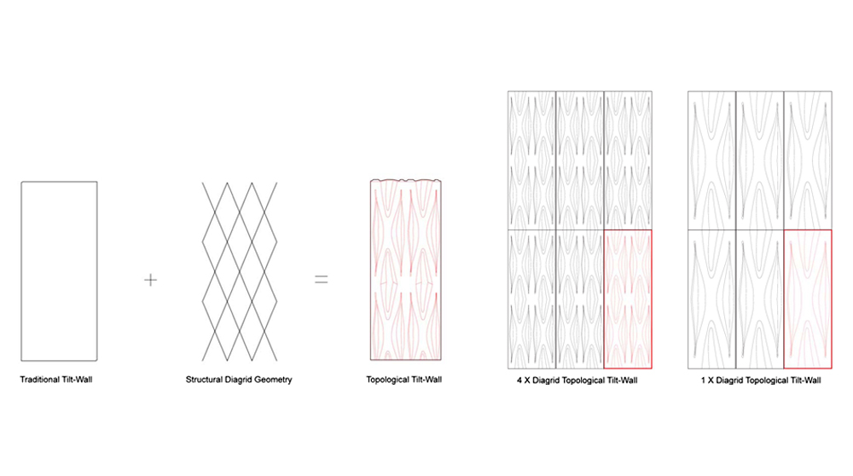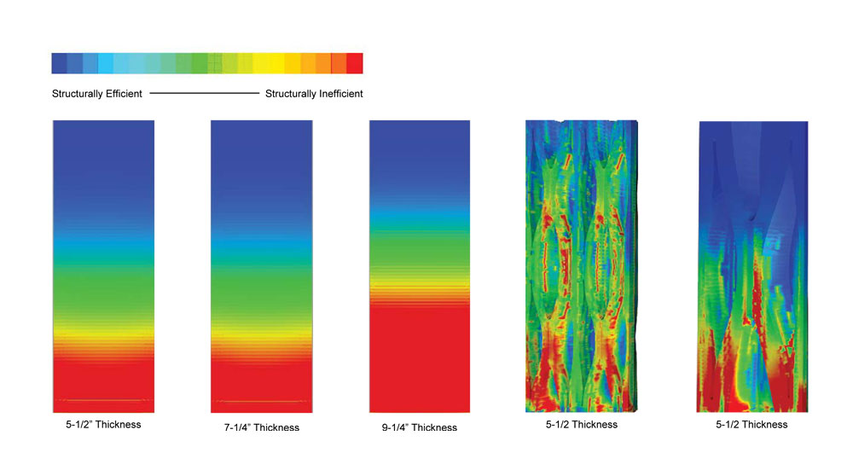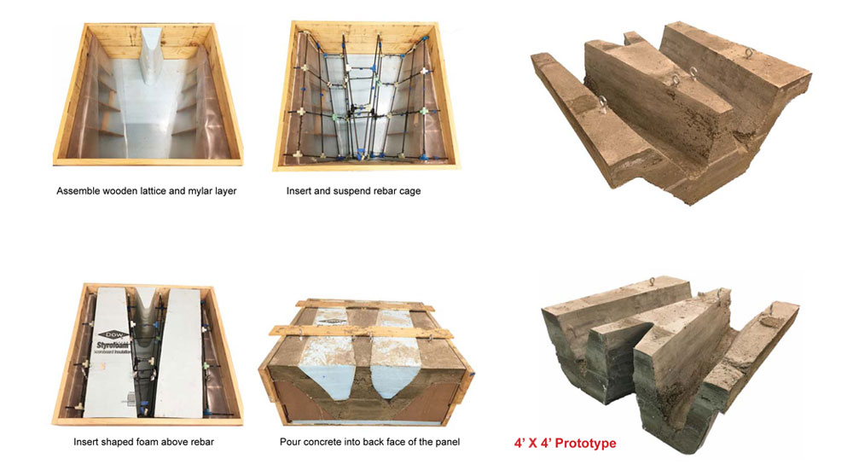TOPOLOGICAL TILT WALL
Tilt-wall construction consists of panels that are cast horizontally on the buildings floor slab to efficiently tilt the panel to its final position. Due to its efficient methodology, tilt-wall is most commonly used for 2 to 4 story industrial and commercial buildings. In Texas, tilt-up accounts for as much as 75% of new one-story commercial building construction. The TCA reports that 15% of all industrial buildings in the U.S. were created using tilt-wall construction. Tilt-wall is limited to these applications because of its extreme limitations within its methodology. It is essential for tilt-wall to sacrifi ce some efficiency to enhance it with capabilities that will compete with cast-in place and pre-cast. Deviation from standard construction would need to leverage technology, which will produce a panel with spatial depth, resulting in a typological break away from conventional application.
By implementing biodegradable 3D-printed foam formwork and integrating double curved structural reinforcement, a tilt-wall with spatial depth can be produced.
Team Members
David Garcia
Chris Huskey
Saul Olmedo
Industry Partners
O'Brien Architects
Related Projects
Non Euclidean Casting Geometries I
Files
Topological Tilt Wall PDF

